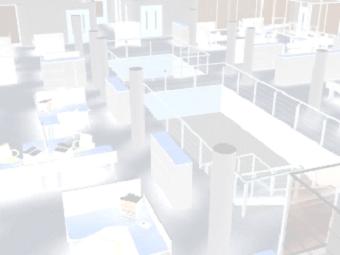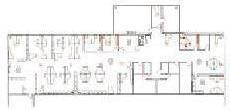Office Design
Optimize Space
Unit E
York Road Industrial Estate
York Road
Wetherby
LS22 7SU
Optimize Space has established itself as one of the leading office interiors specialists. Through recognising the need for a total approach in providing quality, functional and efficient office environments that increase productivity, motivate teams, impress clients and contribute to the important bottom line.
The combined resources of professional qualified designers and space planners utilising the most up to date CAD equipment and software gives us a unique competence and ability to solve the interior needs of the modern office
Space Planning
·
·
·
·
Consultancy Services

Once we have established a brief, we will formulate a design package tailored to your specific requirements. We will examine a range of criteria from corporate objectives and future organisational growth to budgetary influences.
Typically a design package can include either all or part of the following:
Stage one;
· Building/site survey.
· Conceptual design, initial details of our thoughts against your brief, to include imagery and outline proposal.
· Health and safety requirements and guidance for lighting and ergonomics.
· Organisational, workflow analysis and space allocation.
· IT communication and power supply.
· Storage surveys and reports.
· Furniture solutions, systems, modular, desking or bespoke.
Stage Two Detailed Design;
· Preparation of working drawings
· Full space plans and visuals of scheme
· Submission of local Authority applications
· Specification of furniture, floor and wall finishes etc.
· Preparation of tender documents
· Full on site supervision
It is important that any design proposal can be easily understood, from initial layouts and plans, workstation styles and ultimately the whole interior.
